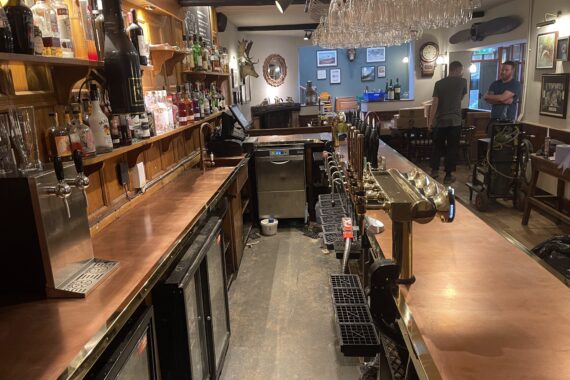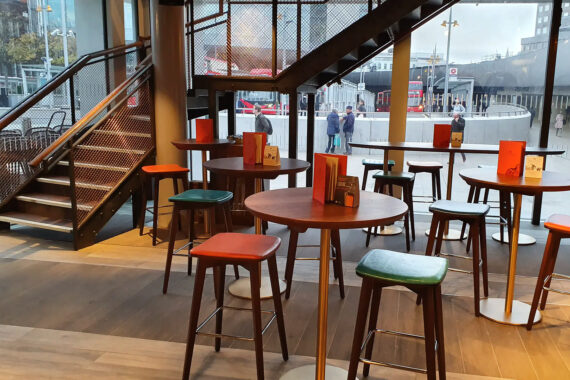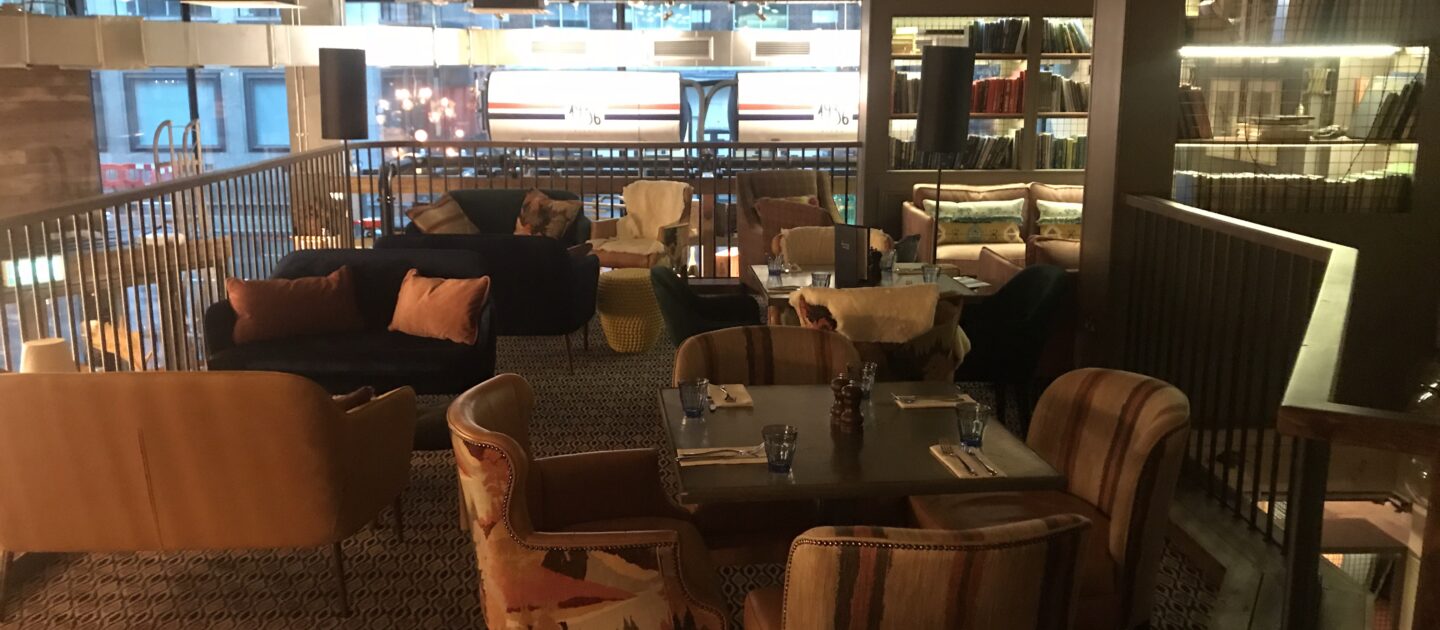
White Haus - Restaurant Fit Out
Project 1: Suspended Ski Gondola Booth
Objective:
Create a striking and structurally secure ski gondola booth suspended from the ceiling, providing a unique private dining space that enhances the restaurant’s alpine ambiance.
Challenges:
Structural Integrity: Ensuring the gondola was securely suspended while remaining stable for guests dining inside.Seamless Integration: Making sure the gondola blended seamlessly with the surrounding decor while maintaining practical usability.
Outcome:
The installation of the suspended ski gondola was a standout feature of the fit-out. Its striking presence immediately captivates guests upon entry, adding an immersive and memorable dining experience. By combining expert engineering with aesthetic precision, we successfully delivered a functional yet visually impressive centrepiece.
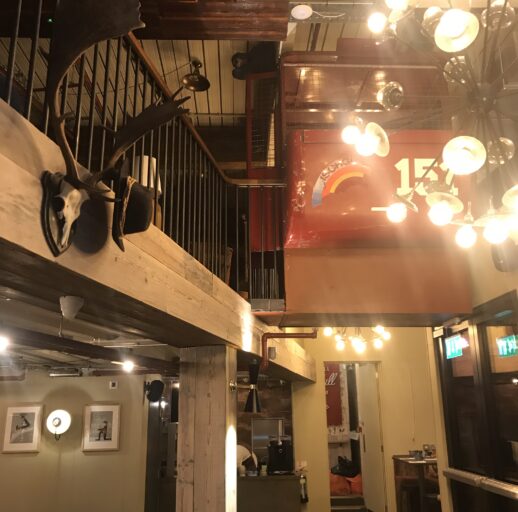
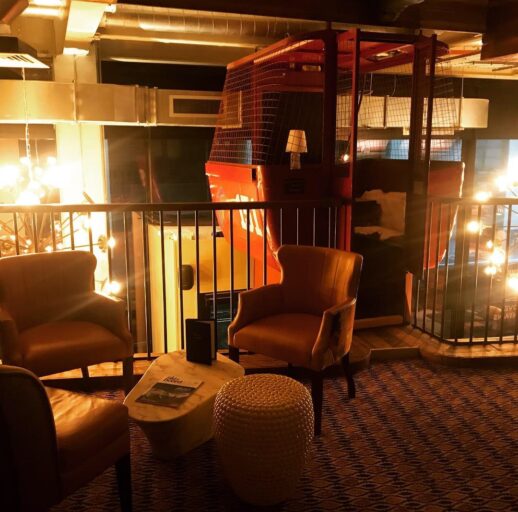
Project 2: Front Entry Doors
Objective:
Fabricate striking front entry doors that create a bold first impression, seamlessly blending with the Alpine-themed design while providing durability, security, and aesthetic appeal.
Challenges:
Consistency with Theme: The entry doors had to align with the venue’s Alpine aesthetic while offering the necessary strength and security.
Security and Durability: Ensuring the doors are secure and durable while maintaining an elegant appearance.
Outcome:
The new front entry doors create a grand and welcoming entrance that immediately sets the tone for the unique dining experience within. These doors blend robust security features with an elegant design, perfectly complementing the restaurant’s Alpine theme. Their striking appearance and sturdy construction ensure both style and safety
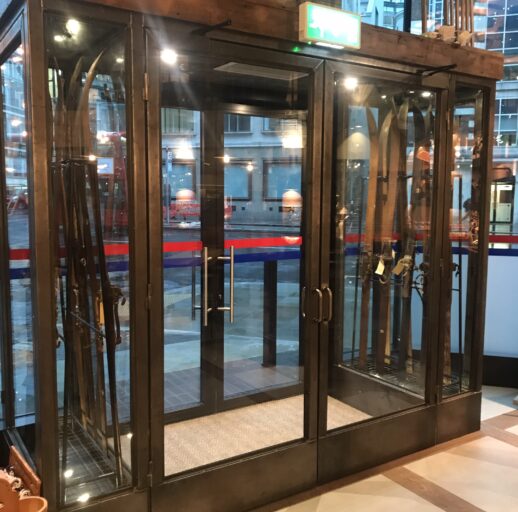
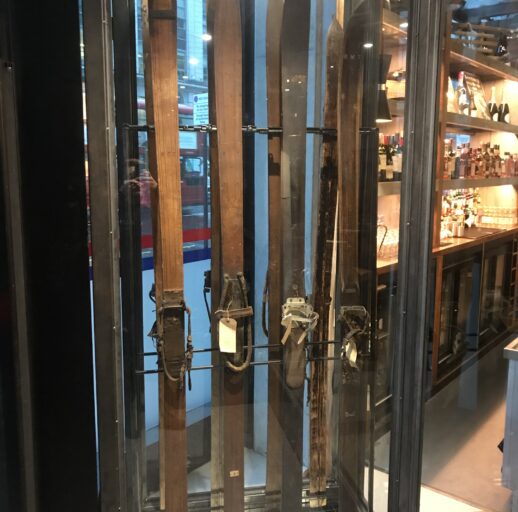
Project 3: Balustrades
Objective:
Fabricate bespoke balustrades that provide essential safety while enhancing the rustic charm of the interior, seamlessly integrating with the Alpine-themed aesthetic.
Challenges:
Design Integration: Ensuring the balustrades match the restaurant’s Alpine theme and don't take away from other decor.
Safety Compliance: Meeting safety standards without compromising on aesthetics.
Outcome:
The custom balustrades offer both safety and sophistication, seamlessly blending into the Alpine-inspired interior. Their sturdy yet elegant design enhances the ambiance of the top-floor dining area, providing a secure and visually appealing addition to the restaurant.

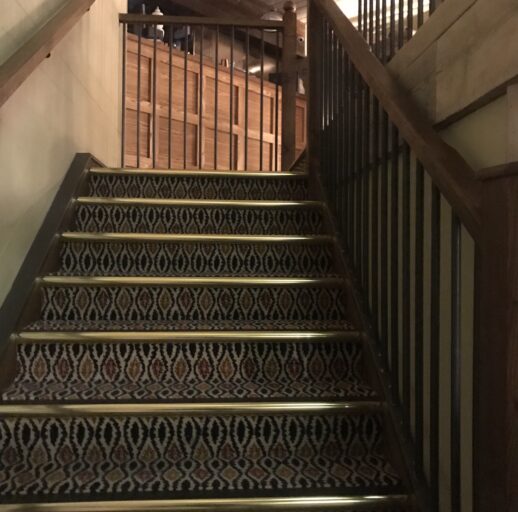
Project 4: Glazing Partitions and Doors
Objective:
Design and fabricate glazed partitions and access doors that preserve the rustic aesthetic while allowing light to flow freely, enhancing the sense of openness within the space.
Challenges:
Flexibility and Functionality: Designing partitions and doors that are easy to operate while maintaining practicality.
Consistency: Maintaining the Alpine aesthetic across all elements to ensure the glazed partitions and doors seamlessly complemented the rustic theme.
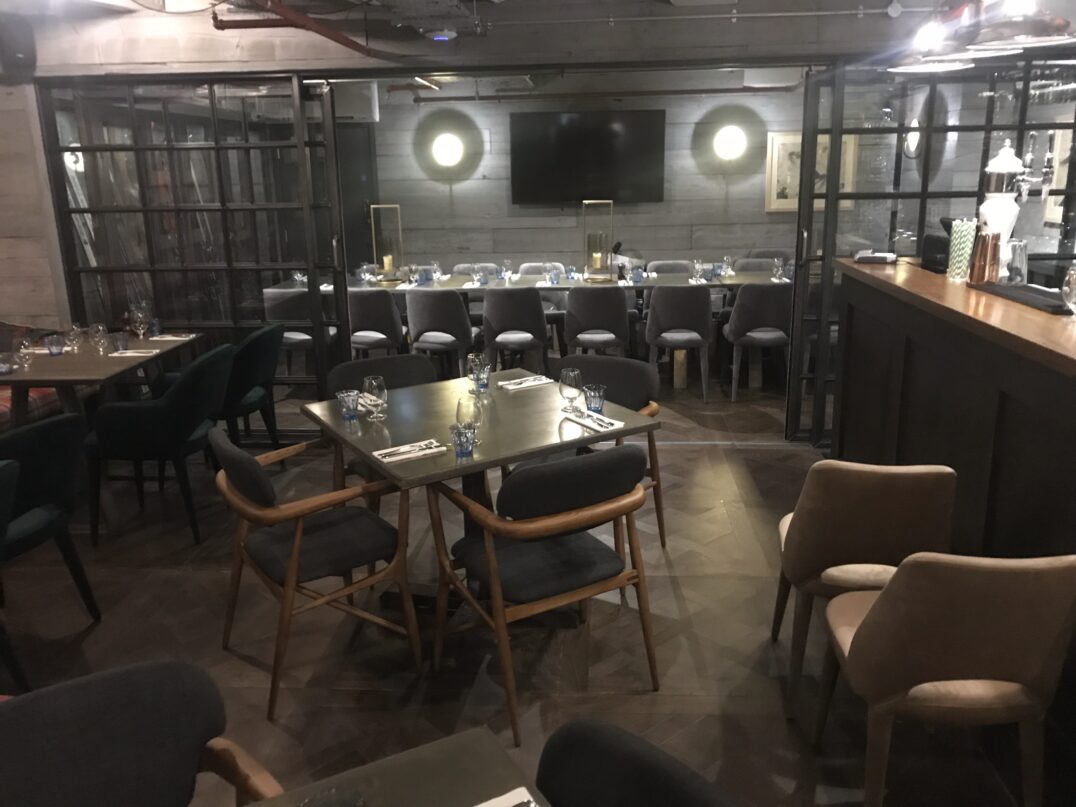
Outcome:
The glazed partitions and access doors enhance the restaurant’s rustic ambience while allowing light to flow throughout the space. Their design creates adaptable dining areas, improving both privacy and functionality while maintaining a cohesive and inviting atmosphere.
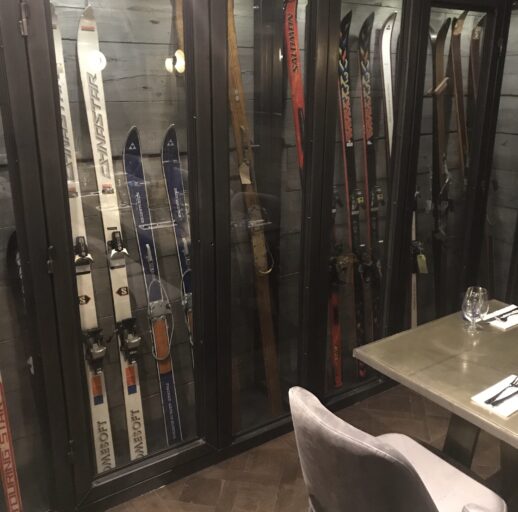
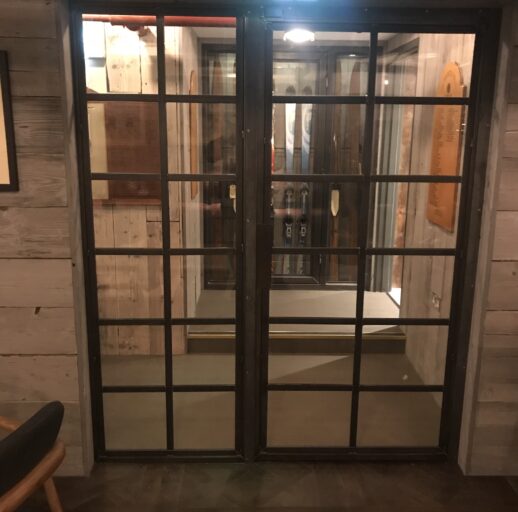
Conclusion:
Our collaboration on the White Haus project highlighted our dedication to quality craftsmanship and innovative design. Working closely with the main contractor, we delivered bespoke metal fabrication solutions that seamlessly integrated with the restaurant’s Alpine theme. The result is a beautifully crafted space that enhances the dining experience, leaving a lasting impression on guests.
Inspired by this transformation? Partner with S.I.M. Fabrications to bring your vision to life. From bespoke designs to flawless installations, we’re here to deliver excellence.

