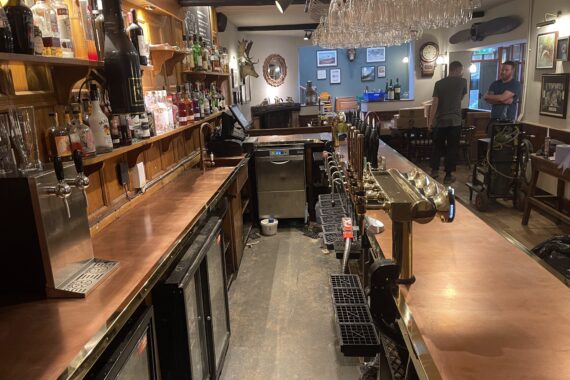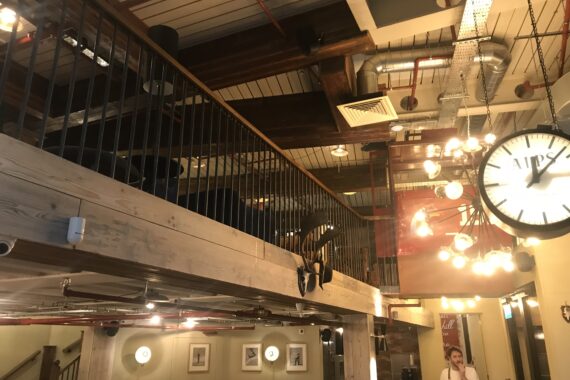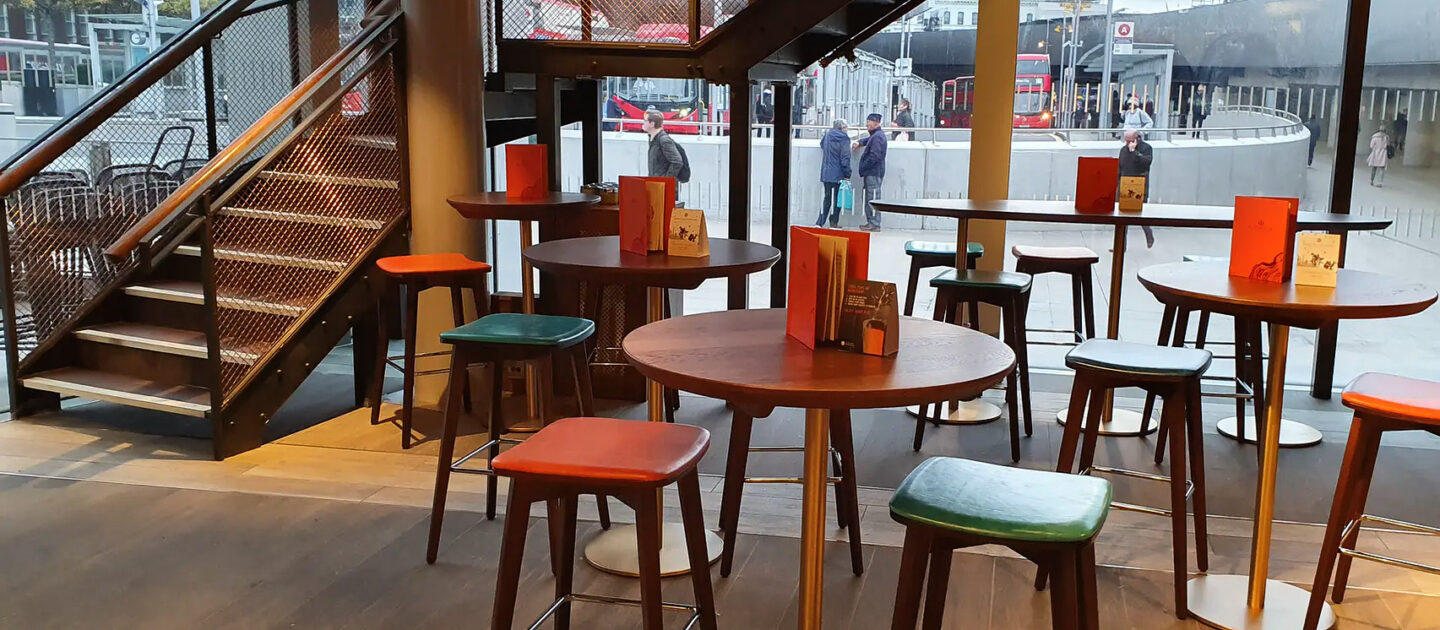
Reds Sports Bar
Project 1: Suspended Mezzanine
Objective:
To design and install a suspended mezzanine structure, creating additional floor space specifically to accommodate a fully functional kitchen. The mezzanine needed to be strategically suspended from existing steelwork to maximise the available space beneath, ensuring an open and practical layout for bar and seating areas.
Challenges:
Structural integration: Accurate measurements and planning were essential to preserve the venue’s structural integrity while ensuring the staircase was fit for purpose.
Safety compliance: All works had to meet safety standards for staff and public use. A clear design and installation process was followed from start to finish.
Outcome:
The successful installation of the mezzanine provided a fully functional kitchen to serve the restaurant and bar below. seamlessly integrating with the existing structure while minimizing disruption during construction.
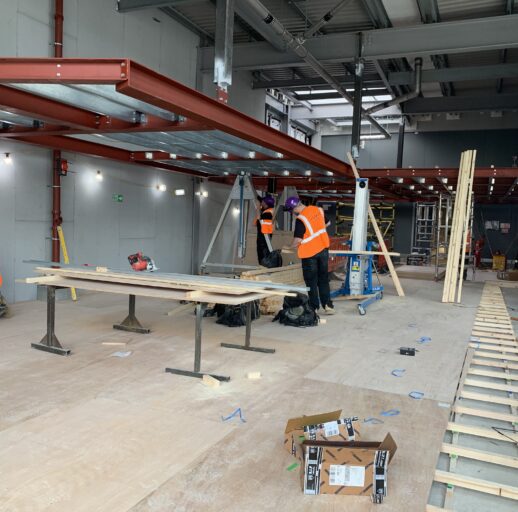

Project 2: Bespoke staircase
Objective:
To design, fabricate, and install a bespoke staircase that seamlessly connects the two bar areas. The staircase needed to provide safe, durable, and accessible passage for both staff and customers, while complementing the existing layout of the venue
Challenges:
Structural integration: Precise measurements and planning were vital to maintain the venue’s integrity while ensuring the staircase was safe and structurally sound.
Safety compliance: All safety standards had to be met for public use. A clear, step-by-step process ensured smooth delivery from design to installation.
Outcome:
The bespoke staircase successfully connects the two bar areas, enhancing accessibility and flow within the venue. Designed with both safety and aesthetics in mind, the staircase ensures secure and easy passage for staff and patrons.

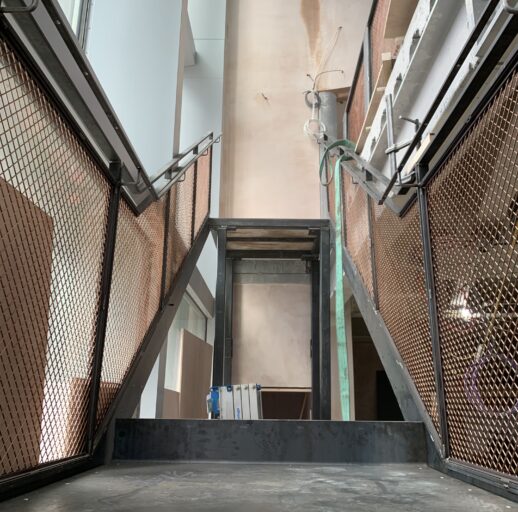
Project 3: Brass Server Unit Gantry and Balustrades
Objective:
To provide a practical and visually striking brass gantry for the waitress station, along with bespoke balustrades around the second-floor seating area. The design enhances both safety and style, complementing the interior while ensuring secure boundaries in the raised dining area.
Challenges:
Precision brass fabrication: Custom brass components required exact fit and finish, balancing strength with a polished, high-end look.
Live site installation: Carried out alongside other trades, the work needed tight coordination and full safety compliance to ensure a smooth, disruption-free fit-out.
Outcome:
The installation of the brass server unit gantry achieved both functionality and elegance. The server gantry offers a practical solution for service needs, while the balustrades enhance safety for seated areas and matches the surrounding aesthetics.
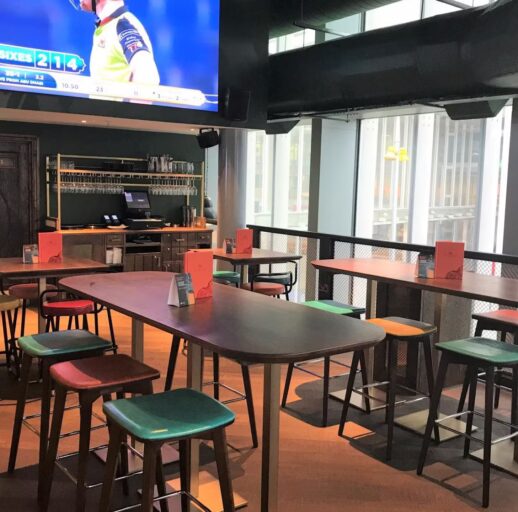

Inspired by this transformation? Partner with S.I.M. Fabrications to bring your vision to life. From bespoke designs to flawless installations, we’re here to deliver excellence.

